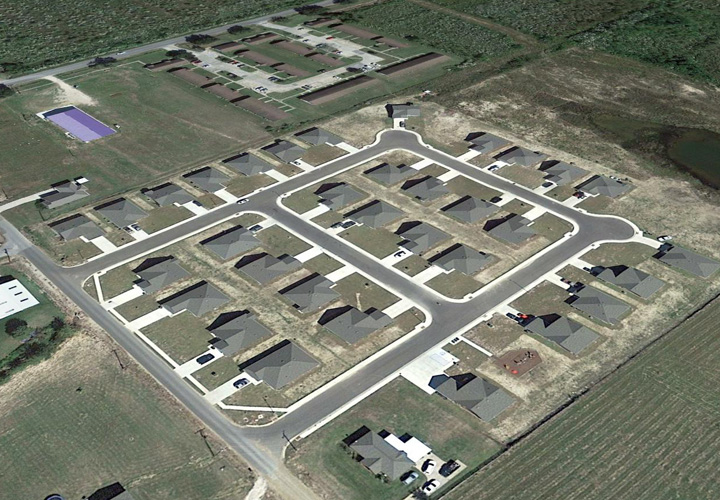Land Development
EVANGELINE DOWNS RACE TRACK AND CASINO
COMPLETED MARCH 2005
Evangeline Downs Racetrack and Casino is the first of its kind to be built from the ground up. It is located on approximately 750 acres on Creswell Lane in Opelousas, Louisiana. The facility includes a one mile oval track with nearly 1,000 horse stalls on the backside, an 80,000 square feet gaming facility including a casino, grandstand, paddock, and two parking areas. Aucoin & Associates provided site development for the facility, including permitting, a detailed traffic analysis, stormwater pollution prevention plan, traffic signal permitting, and construction layout.
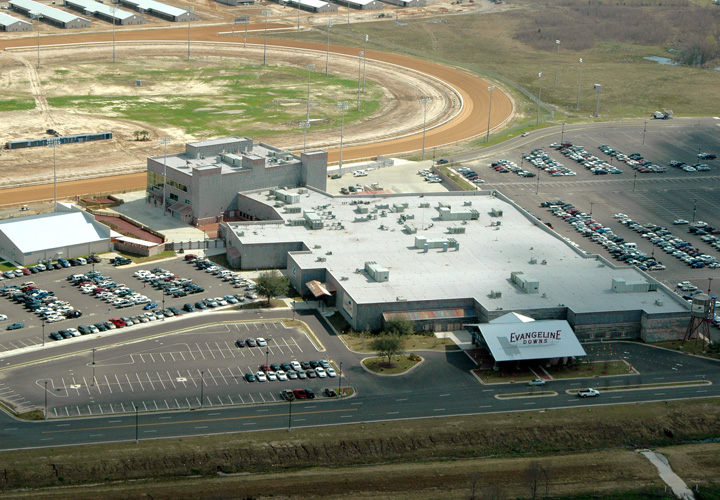
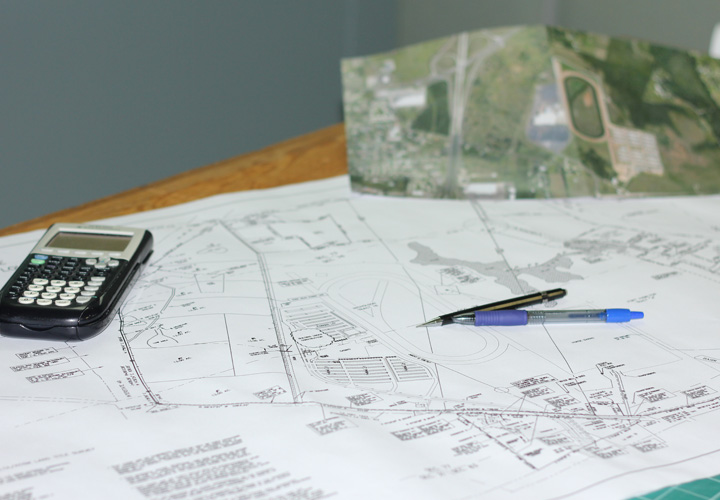
PETROLOGISTICS, LLC
DEPROPANIZER SITE
SULPHUR, LA
COMPLETED 2009
A&A provided engineering and surveying services for the construction of an 80 acre depropanizer facility. Services included boundary and topo survey and cross-sections, monumentation of access roadway, location and probing for depts of existing pipelines crossed, dottie call and coordination of locates, calculations and drafting associated with cross-sections and topo survey, property plat, specifications for entrance road to depropanizer facility, plant specifications and outfall weir specifications.
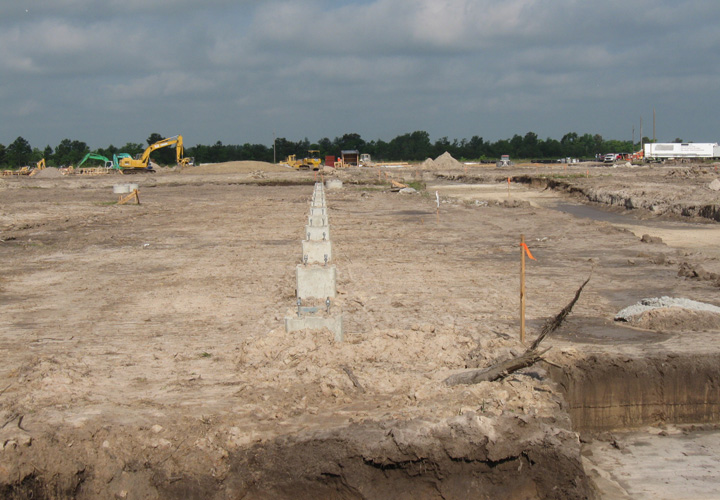
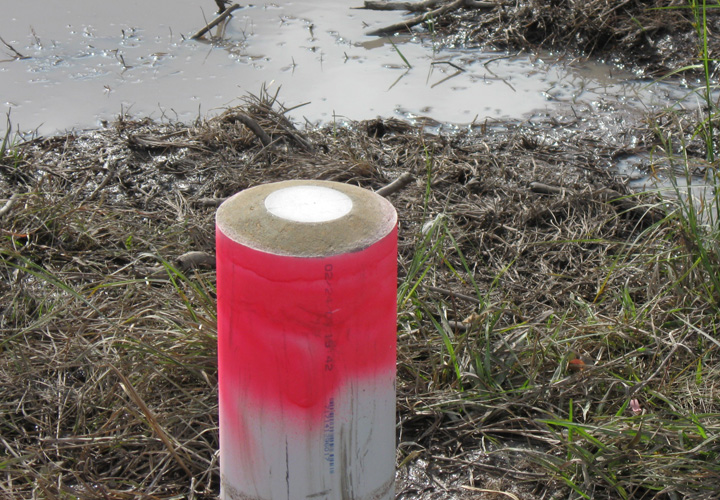
CLECO POWER, LLC
COMPLETED NOVEMBER 2009
A&A provided engineering services, right of way and property surveying, right of way maps, drafting, permitting, and powerline staking for line change and new Sub Station in New Iberia, Louisiana
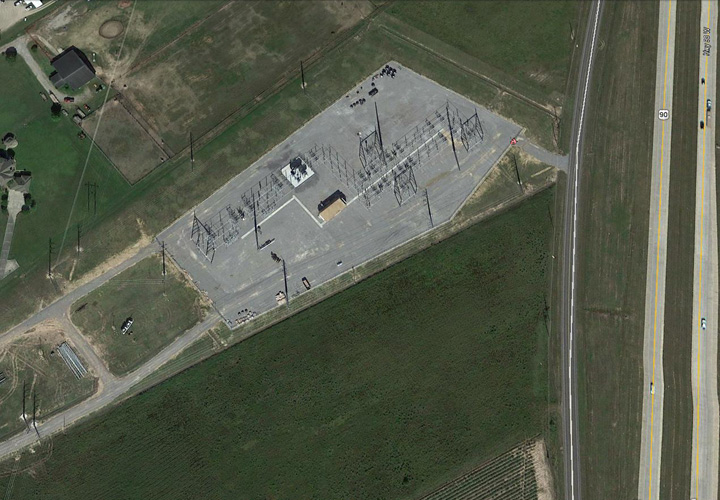
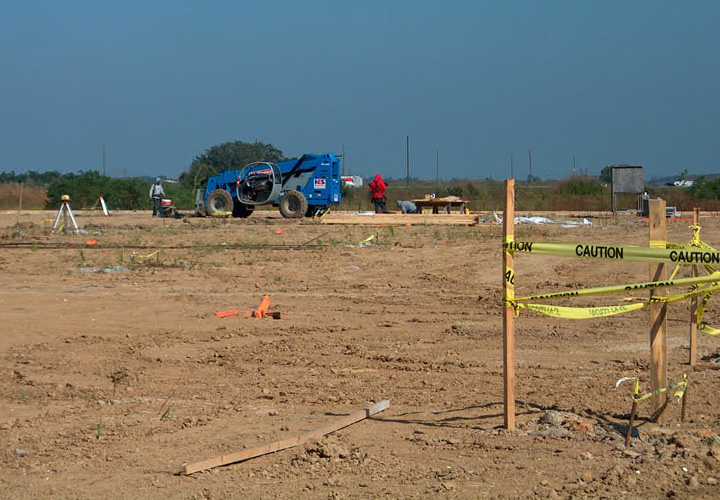
ACADIA POWER PARTNERS
COMPLETED 2002
A&A provided engineering and surveying services for the construction of a 60+ acre power plant consisting of access roads, permitting, boundary and topographic surveying, plant discharge outfall channel, earthwork quantity calculations for holding pond, drainage outfall, railroad spur embankment
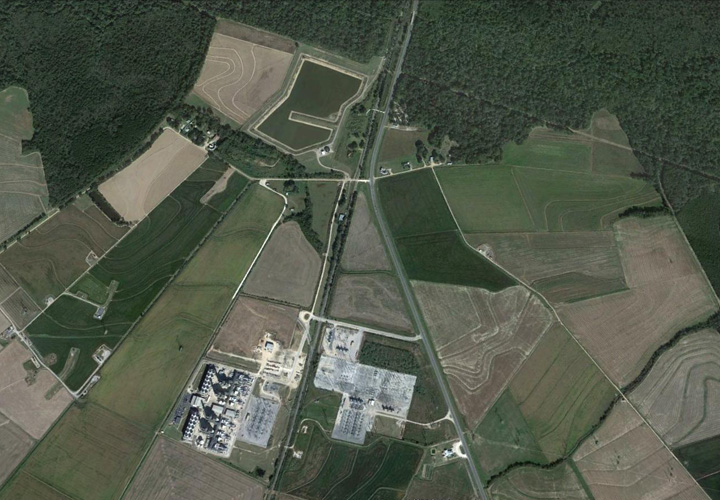
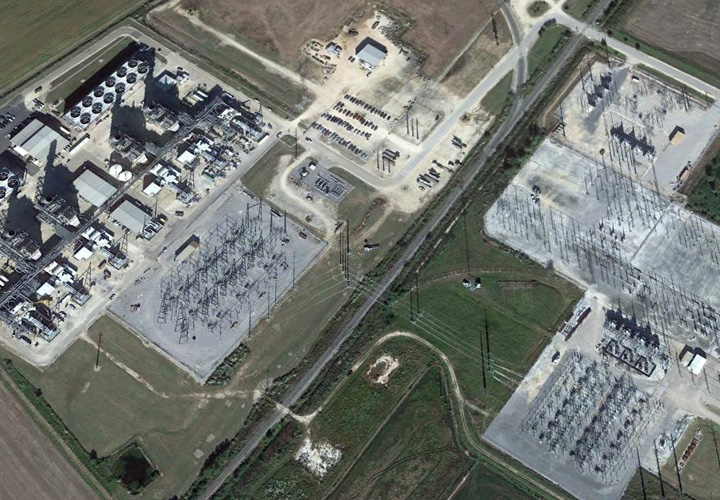
RIVER OAKS SUBDIVISION
COMPLETED 2002
A&A performed engineering and surveying services for the development of a 54 acre subdivision with 32 lots including water distribution system, wastewater collection system, drainage system, and roadways
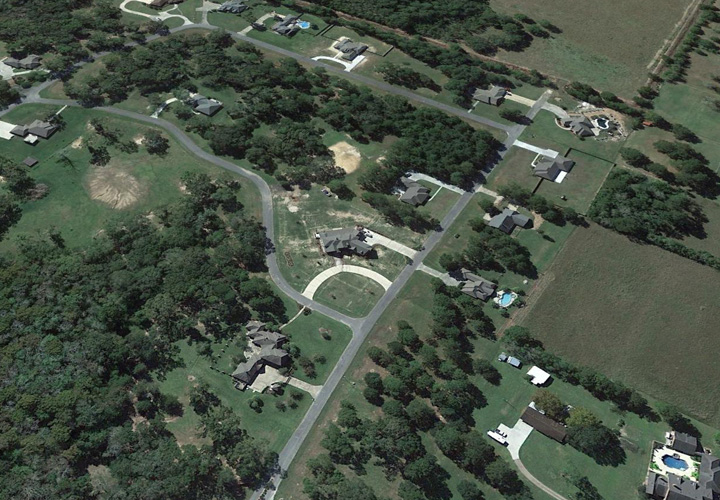
WILLOWOOD SUBDIVSION
COMPLETED 2011
A&A provided engineering and surveying services for a 37 unit development on approximately 6 acres within the Town of Welsh. A&A conducted a topographic survey, boundary survey and prepared a final subdivision plat including staking of individual lot corners which included an office/clubhouse. Civil site work consisted of geometrics, typical section, plans/profile, and cross sections for proposed streets, subsurface drainage system, potable water distribution and sanitary sewer collection system piping. Sidewalk layout and details and preparation of technical specifications for related construction divisions was also performed.
